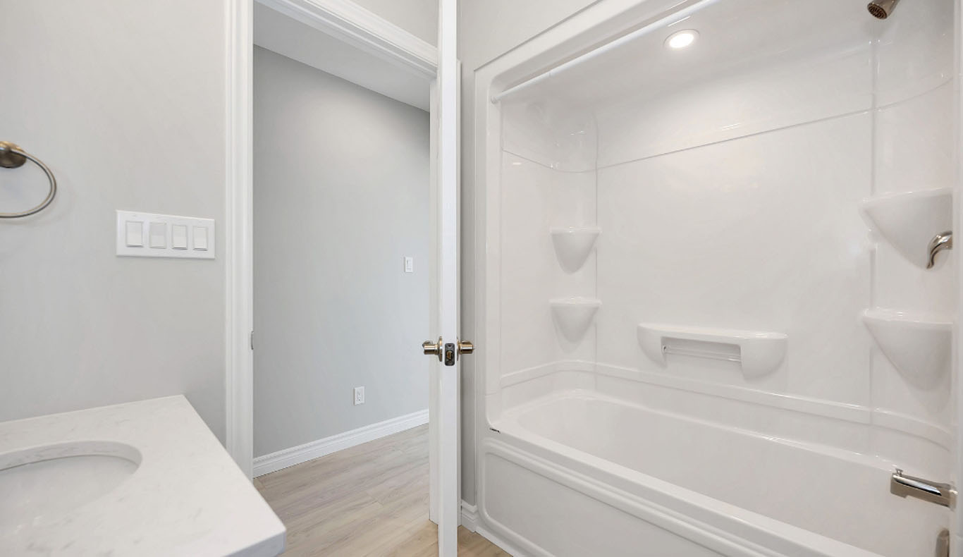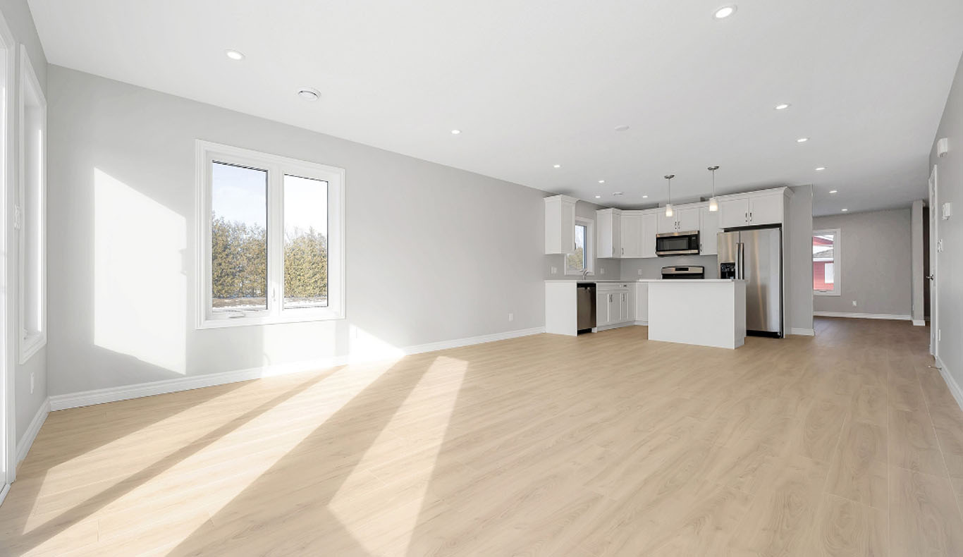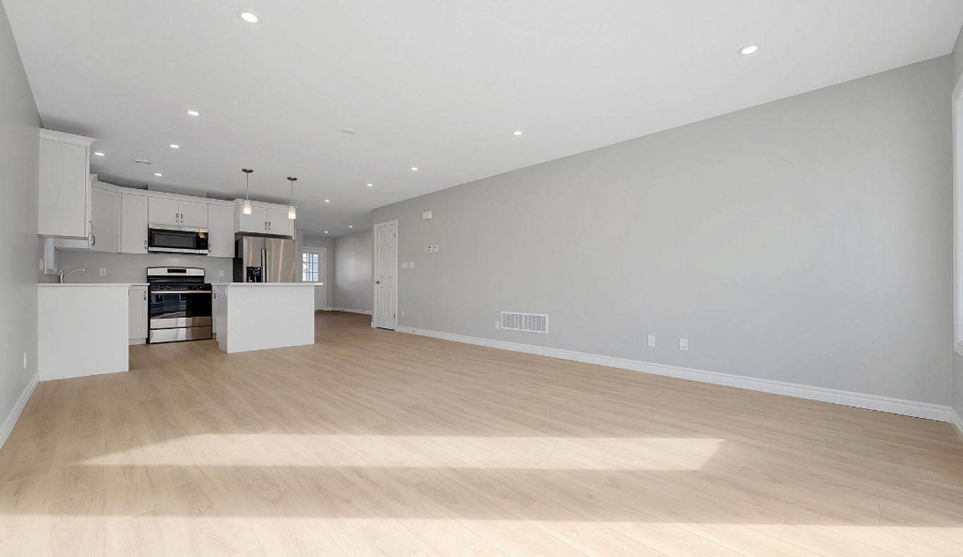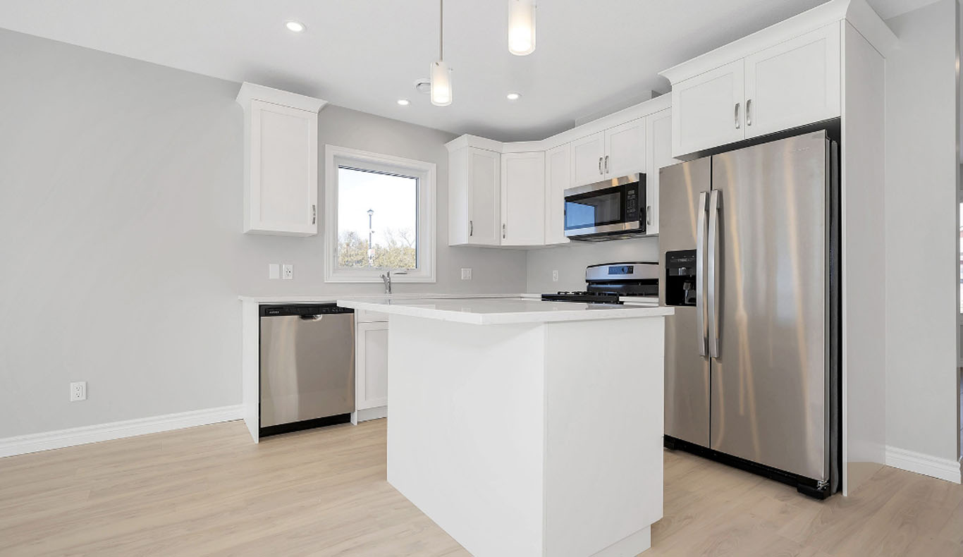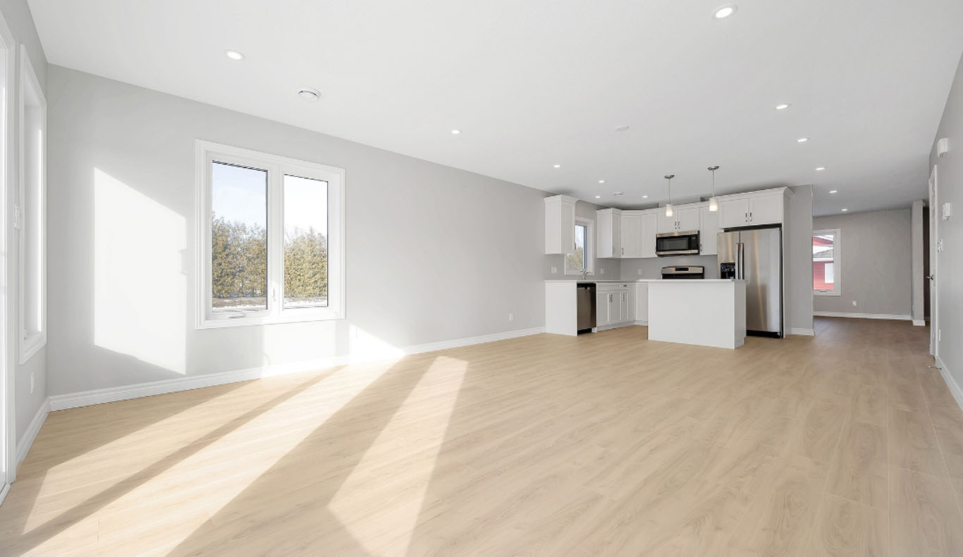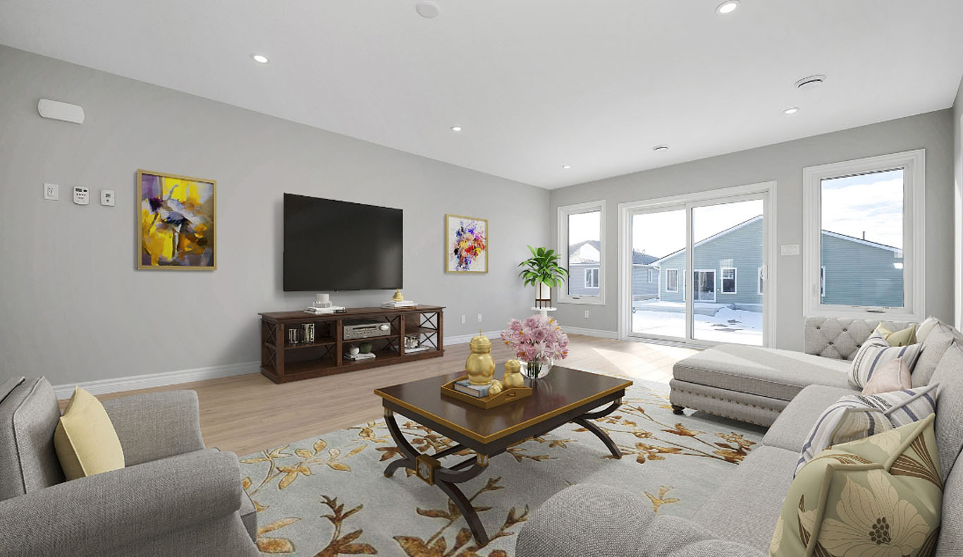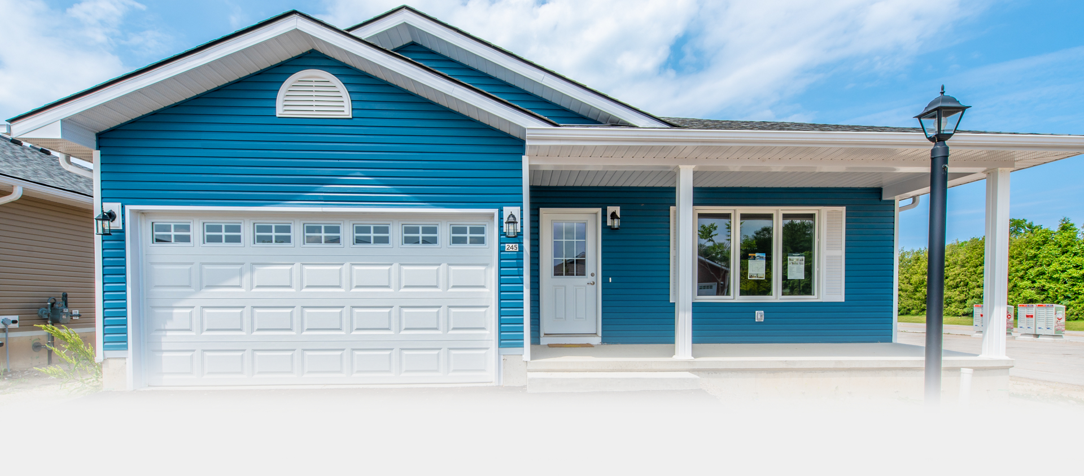
Stormview
LOT# 385
$480,900
2 Bedroom | 2 Bathrooms | 1,400 Sq. Ft.
A traditional home with a separate living room, walk-in pantry, and eat-in kitchen, Stormview combines the best of classic home design with fresh modern style. It’s the best of both worlds, with amazing indoor-outdoor dining space.
FLOORPLAN
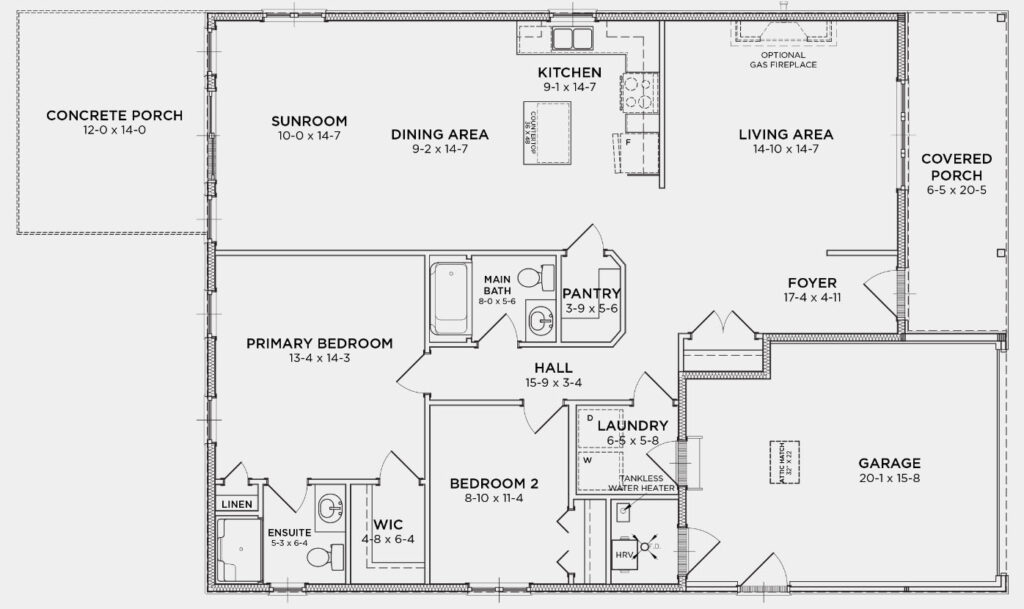
GALLERY
UPGRADES INCLUDED IN LOT 385
(Value of $41,000*)
Front & Rear Porch Options & Upgrades
• Gas Line to BBQ in Standard Location Near Door
General Interior Options & Upgrades
• High efficiency, modern A/C unit
Lighting Options & Upgrades
• Pot Lights in Main Areas of Home (as per plan)
• Two Pendant Lights Over Island with One Switch
• Pot Light Over Sink with One Switch
• Bedrm 1 Center Light with Blocking and One Switch
Cabinetry Options and Upgrades
• Cambria Countertops for Kitchen and Island
• Cambria Countertops for Bathrooms
• Extend Upper Cabinets to 35” Tall
• Extended Cupboard Over Fridge
• Upgrade to Mid-Level Crown Moulding
• Added One Bank of Oversize Pot Drawers
in the Island Left Hand Side
Kitchen Options and Upgrades
• Blanco Granite Sink in White – Undermount
Paint Options & Upgrades
• Upgrade All Paint to Eggshell Finish
Main Bathroom Options & Upgrades
• Upgrade to Undermount Ceramic Round Sink
• Moen Eva Single Lever Faucet in Chrome
• Pot Light for Tub/Shower on a Separate Switch
Ensuite Options & Upgrades
• Upgrade to Undermount Ceramic Round Sink
• Moen Eva Single Lever Faucet in Chrome
• Upgrade to American Standard Cadet Pro Right Height Toilet
• Pot Light for Tub/Shower on a Separate Switch
Stainless Steel Appliance Package – Install Included
• Gas Line to Stove (Connection Not Included)
• Waterline to Fridge (Connection Not Included)
• Upgrade to Amana Gas Range



