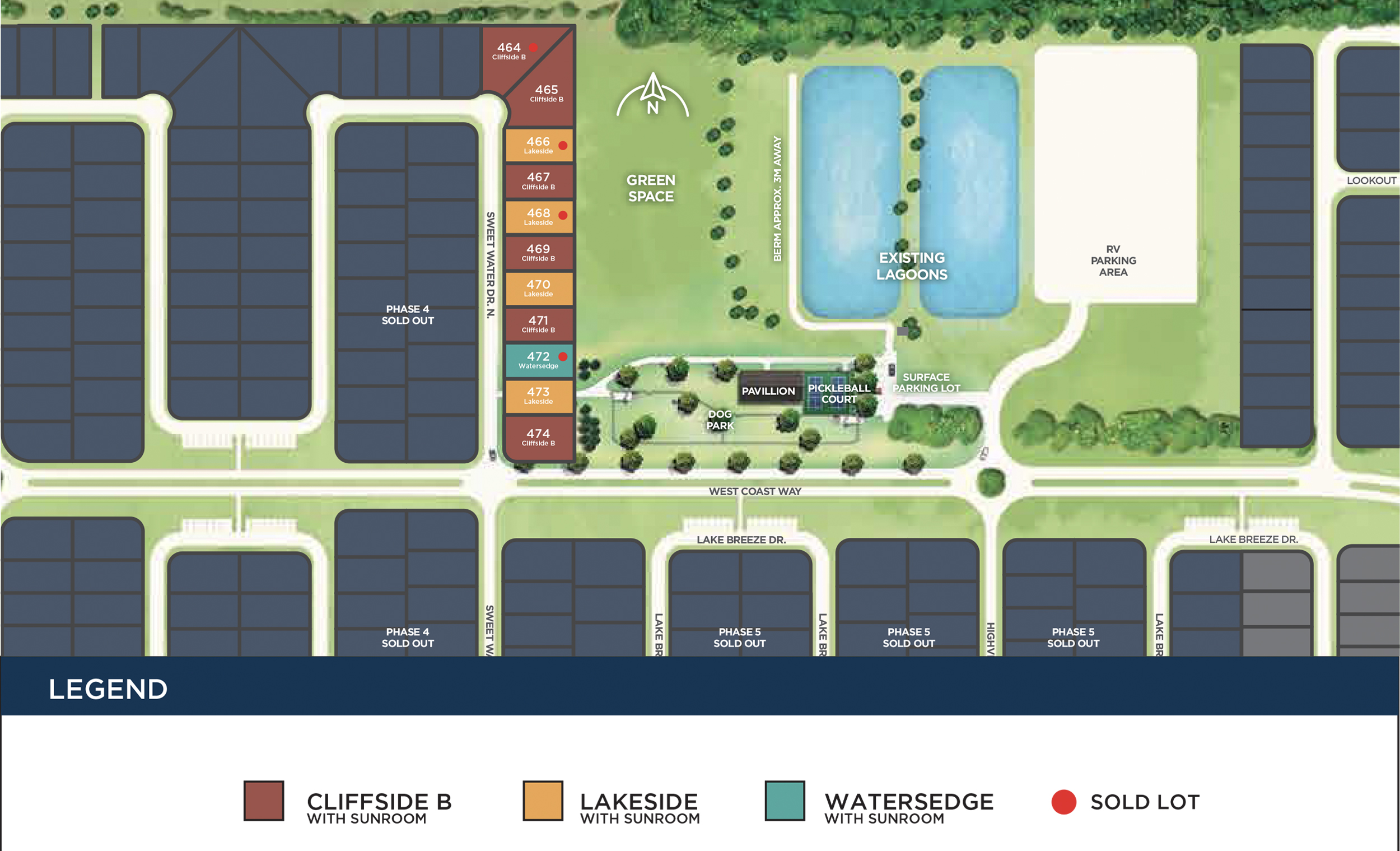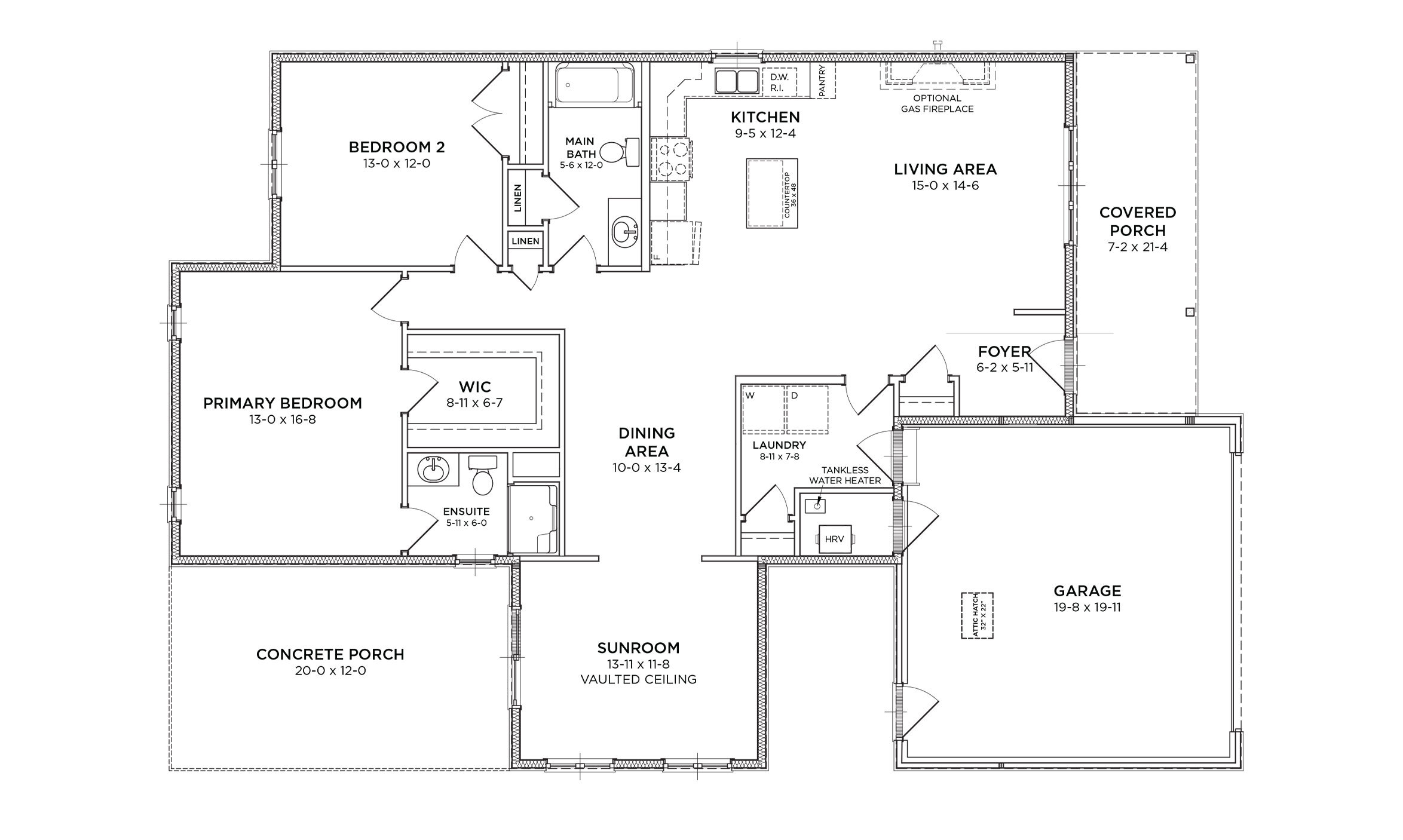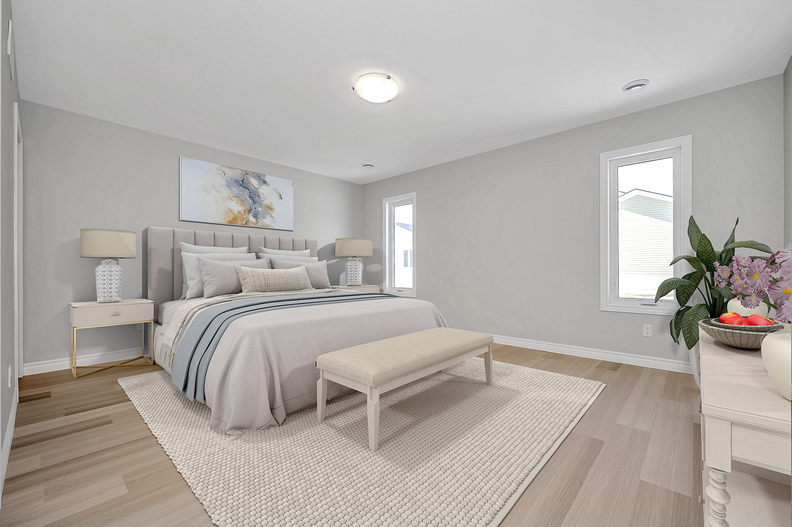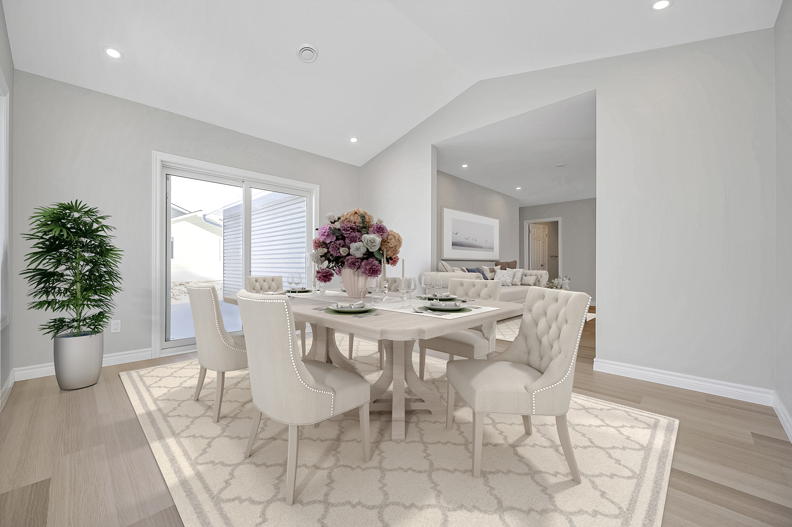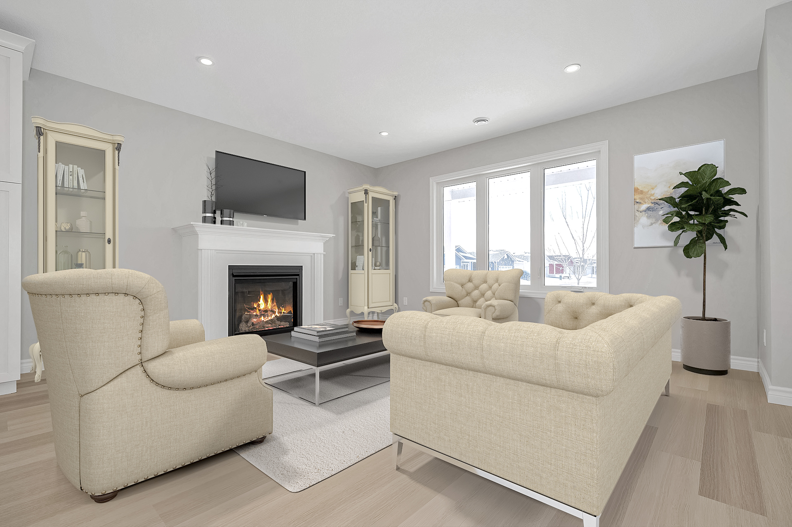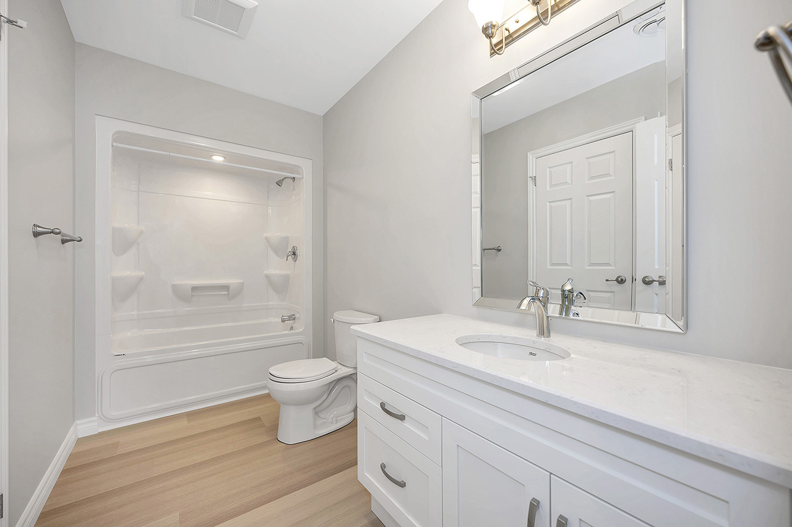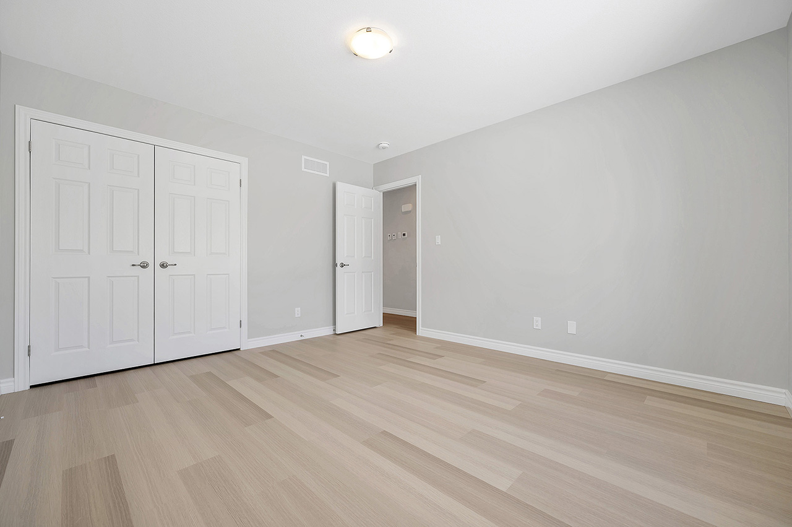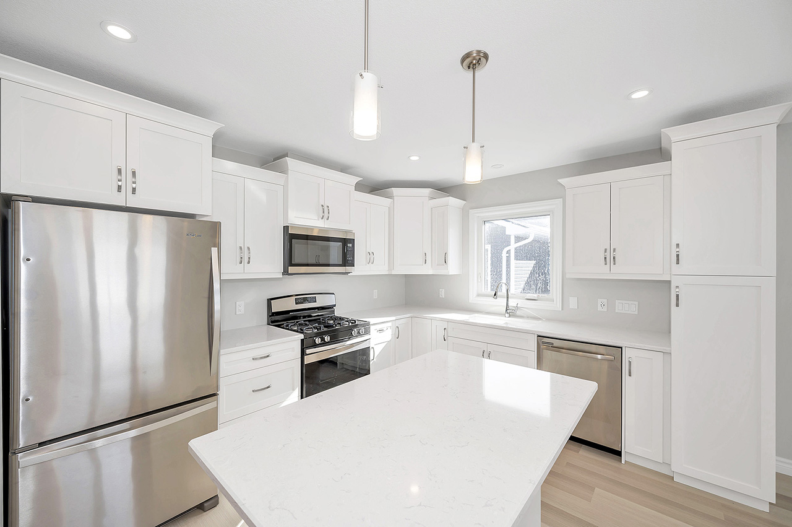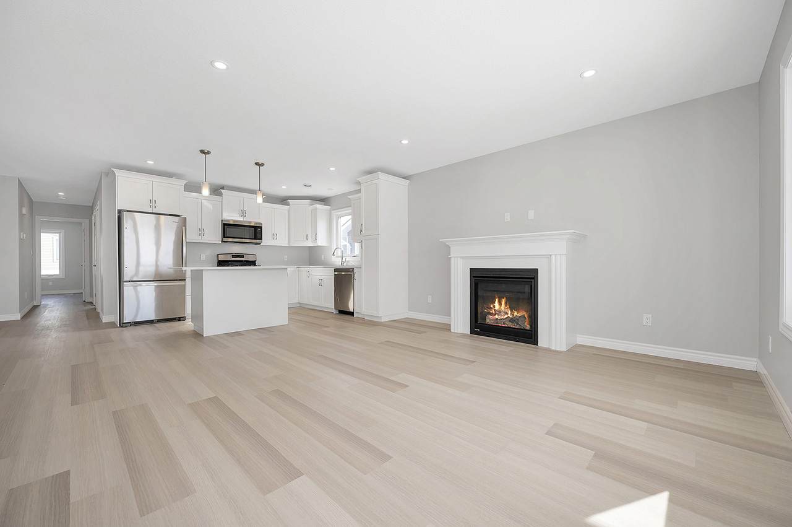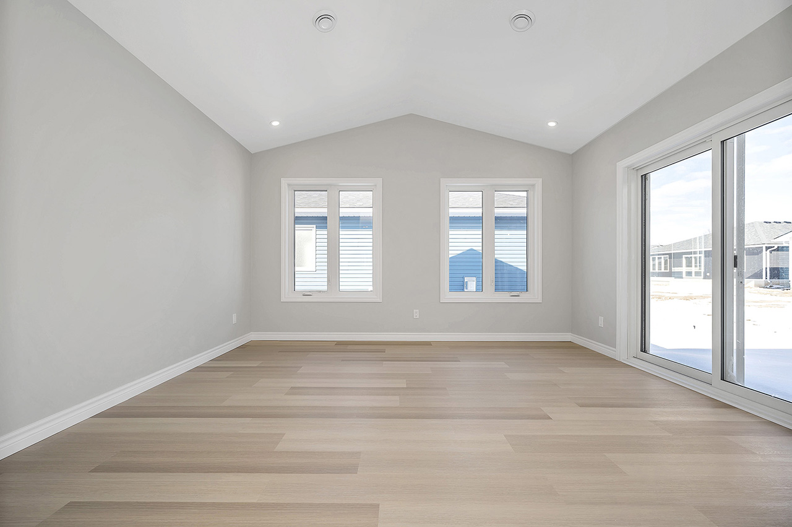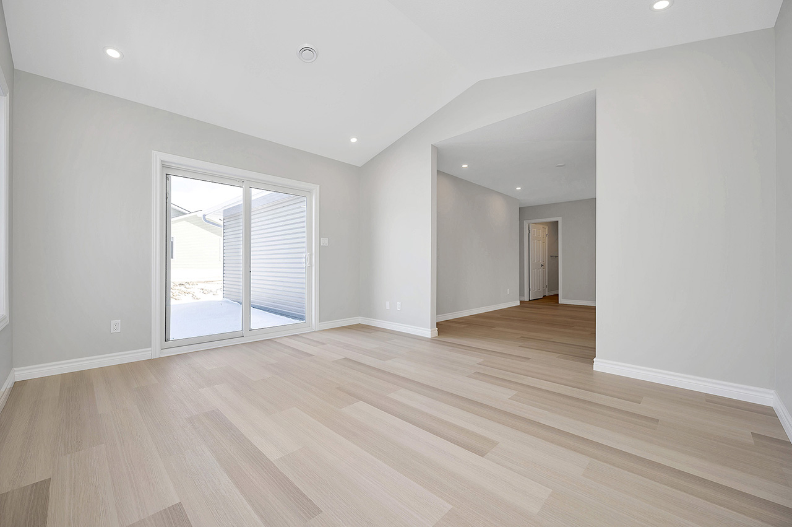The bluffs at huron move-in ready homes! – call (226) 421-2431
Lot #464 | #465 | #467 | #469 | #471 | #474
Cliffside B With Sunroom -
Starting $493,721
1,595 SQ. FT.
2 Bedrooms
2 Bathrooms
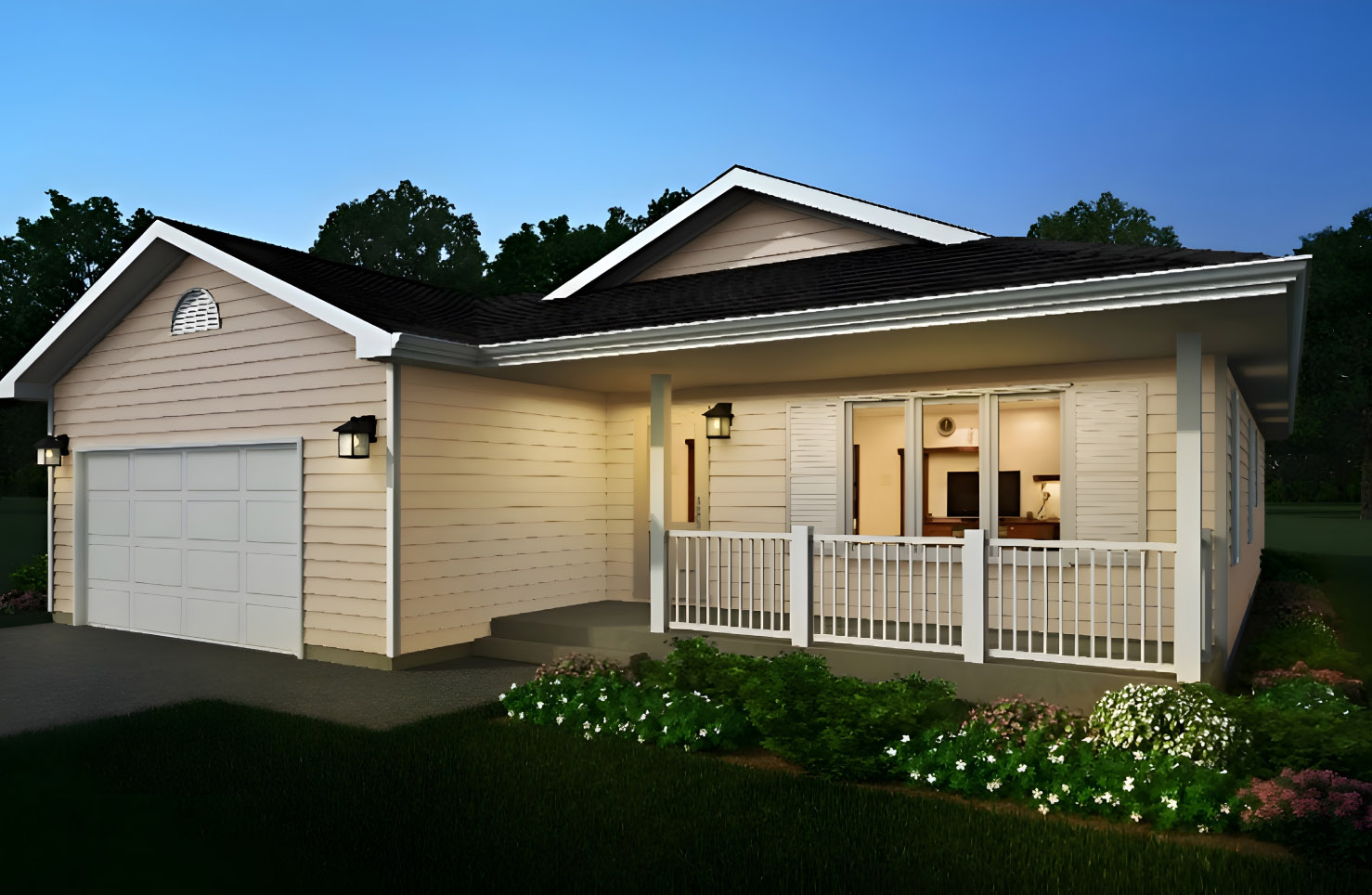
Now Selling
Final phase of move-in ready homes.
Our most spacious model, Cliffside B opens directly into a gorgeous open concept living space, with a kitchen and living room just inside the entry. And with a dining room that leads into a spectacular sunroom, it’s as functional as it is fabulous.
Sitemap
